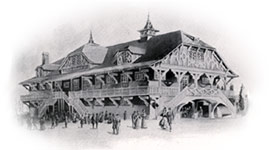

|
 |
|
Designed as a Swiss Chalet, the 150' x 60' Dairy Building was located across a canal and to the east of the Agriculture Building. Its exterior was staff and exposed wood. Standing two stories, the building was surrounded on three sides by a balcony. The upper floor housed a restaurant, one of two on the Exposition grounds to serve $.50 dinners. The lower floor was dedicated to exhibits of butter and cheeses from 17 states and Canada, as well as displays of dairy-related equipment such as cream separators.
The equipment included a working exhibit of the complete process of manufacturing condensed milk, installed by the C.T. Rogers & Sons company of Detroit. Exhibitors included Brunswick Refrigerating Co (New Brunswick, NJ), De Laval Separator (Cortlandt Street, NY, NY), Iron Clad Mfg Co (NY, NY), P.M. Sharples (West Chester, Pa), Star Milk Cooler (Haddonfield, NJ), Vermont Farm Machine Co (Bellows, Vt). W.A. Hall, Assistant Superintendent, was responsible for this building, which was part of the Exposition Agriculture exhibit. A related exhibit, the Model Dairy was located nearby. |