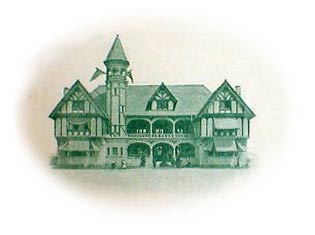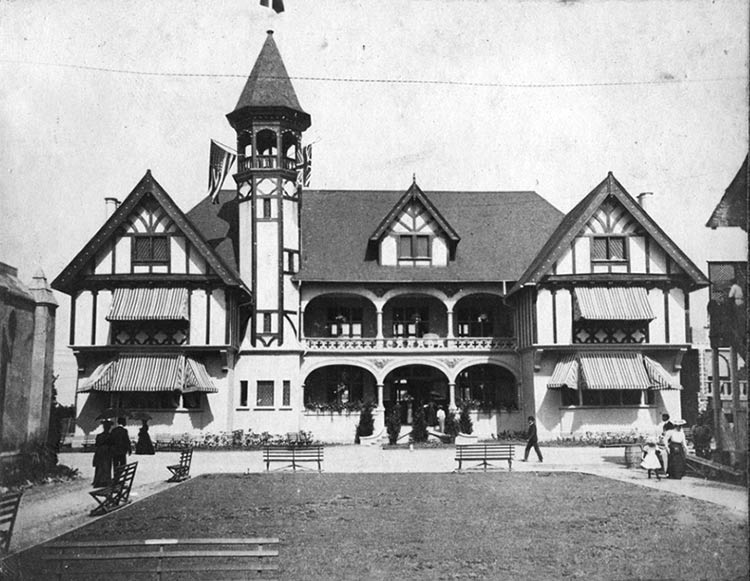 |
|
The building representing the Dominion of Canada occupied a singular position in the northeast quadrant of the Exposition, adjacent to the Stadium and far from other foreign buildings. There is some indication that this placement may have been at the request of the Canadian commission. The 2,500 square foot building was 108 feet wide along its canal front, and 60 feet deep. The Dominion appropriated $112,000 for the structure during a year when the Glasgow International Exhibition also required Canadian investment in a building and exhibit. The architecture was imitative of Elizabethan half-timbered construction, with two wings connected by a veranda on the first floor and balcony on the second. The first floor exterior staff was finished to look like stone, the second floor decorated with timbers stained dark chestnut against ivory-tinted walls. The roof was shingled, stained bronze green with creosote. The first floor was divided into offices, reception, and exhibit space. The south wing contained offices for Canadian Commissioner William Hutchinson, Commission secretary William A. Burns and officers of the Ontario Provincial staff. The north wing contained a general parlor, its floor covered with light matting, furnished with rattan divans and lounging chairs. The overall atmosphere was of coolness and luxury. Off this was a ladies parlor, staffed by a maid. It had a green color scheme with mahogany furniture. This wing also had a reading room, writing room, and information booth. The Grand Trunk Railroad, the major rail company in Canada, had its own display. Among other displays, there was a collection of stuffed animals, artistic designs in grains, and a piano with an "elegant"cover of two-colors of sealskin. At the close of the Exposition, the Robert Simpson Company of Toronto purchased all the furnishings from the Canada Building for resale in Toronto. It was rumored that many Canadians intended to purchase articles of furniture as souvenirs of the Exposition. |
